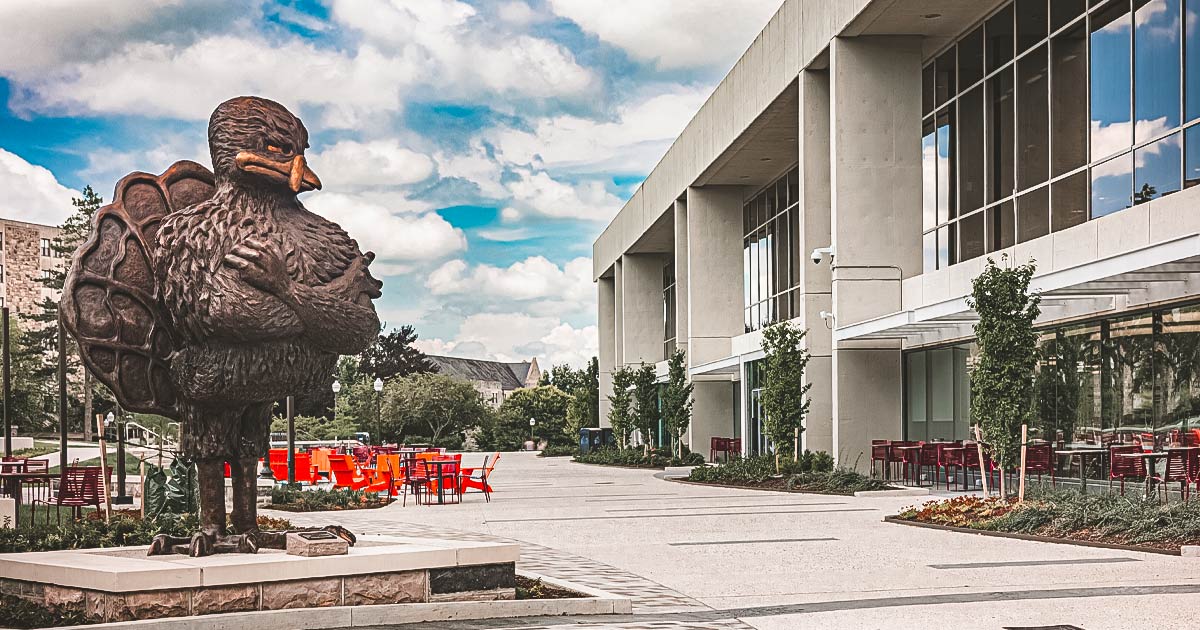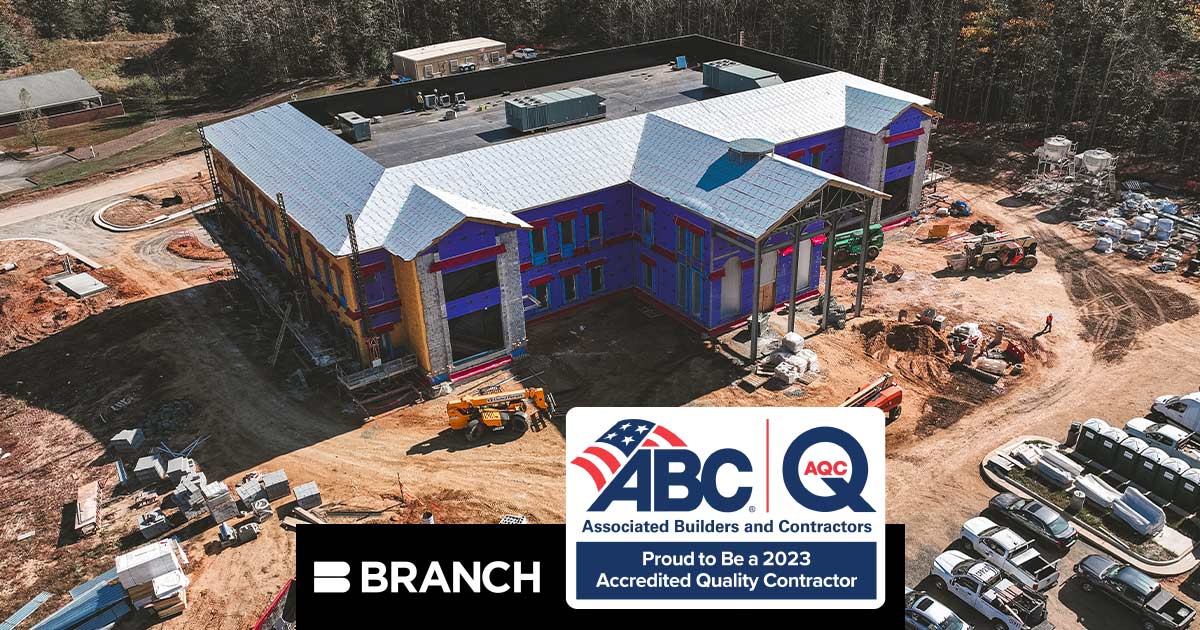From a specialty upfit to new construction, L.A. Lacy continued to provide exceptional customer service to their clients in Central Virginia last year and added several projects to their portfolio.
Read more about their Top Projects of 2019:
[wc_row]
[wc_column size=”one-half” position=”first”]
Project Name: Liberty University SeaQuest Aquarium
Project Location: Lynchburg, Virginia
[/wc_column]
[wc_column size=”one-half” position=”last”]
Project Type: Specialty tenant upfit, mechanical and plumbing scopes
[/wc_column]
[/wc_row]
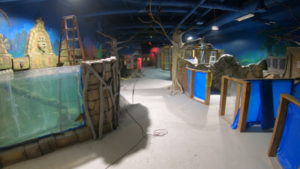 Project Highlights: SeaQuest Lynchburg is a 22,000-square-foot interactive aquarium dedicated to connecting the public with animals from all over the world. L.A. Lacy was responsible for new plumbing and HVAC systems throughout the building, and the project included highly specialized aquarium equipment and custom displays.
Project Highlights: SeaQuest Lynchburg is a 22,000-square-foot interactive aquarium dedicated to connecting the public with animals from all over the world. L.A. Lacy was responsible for new plumbing and HVAC systems throughout the building, and the project included highly specialized aquarium equipment and custom displays.
SeaQuest Lynchburg opened in October 2019 and is located in River Ridge Mall. This location is the SeaQuest’s ninth facility in the United States, and each aquarium averages 12,000 to 15,000 visits monthly.
Project Team:
| Tim Southern Project Manager |
Curtis Wright Plumbing Superintendent |
Joel Reese Superintendent |
| Milenko Zarubika Sheet Metal Foreman |
Rod Harris Plumbing Foreman |
[wc_divider style=”solid” line=”single” margin_top=”” margin_bottom=”” class=””][/wc_divider]
[wc_row]
[wc_column size=”one-half” position=”first”]
Project Name: UVA Health System University Hospital Expansion
Project Location: Charlottesville, Virginia
[/wc_column]
[wc_column size=”one-half” position=”last”]
Project Type: Medical gas piping, enabling and supportive projects, including MRI relocation, emergency power, and the Lane Road staircase
[/wc_column]
[/wc_row]
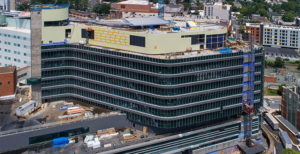 Project Highlights: The University Hospital Expansion includes approximately 425,000-square-feet of new construction and expands the emergency department, operating rooms, and inpatient care facilities. L.A. Lacy was responsible for all medical gas piping throughout the expansion and the 95,000-square-foot existing building renovation, including source equipment and monitoring systems for the impatient tower
Project Highlights: The University Hospital Expansion includes approximately 425,000-square-feet of new construction and expands the emergency department, operating rooms, and inpatient care facilities. L.A. Lacy was responsible for all medical gas piping throughout the expansion and the 95,000-square-foot existing building renovation, including source equipment and monitoring systems for the impatient tower
Project Team:
| Tim Southern Project Manager |
Keith Shifflett General Superintendent |
Plumbing and Special Projects Teams |
[wc_divider style=”solid” line=”single” margin_top=”” margin_bottom=”” class=””][/wc_divider]
[wc_row]
[wc_column size=”one-half” position=”first”]
Project Name: UVA Pinn Hall 4th Floor Renovation
Project Location: Charlottesville, Virginia
[/wc_column]
[wc_column size=”one-half” position=”last”]
Project Type: Renovation of medical education and research facility with mechanical and plumbing scopes
[/wc_column]
[/wc_row]
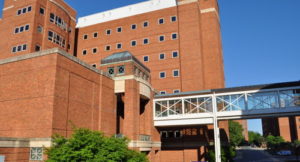 Project Highlights: The UVA Pinn Hall fourth floor will serve as a research lab for UVA hospital, focusing on tissue culture and microscopy. The new state-of-the-art space will incorporate an open lab design and accommodate eight research faculty members, 35 postdoctoral, and laboratory support staff. The open design will facilitate collaboration and expansion of projects.
Project Highlights: The UVA Pinn Hall fourth floor will serve as a research lab for UVA hospital, focusing on tissue culture and microscopy. The new state-of-the-art space will incorporate an open lab design and accommodate eight research faculty members, 35 postdoctoral, and laboratory support staff. The open design will facilitate collaboration and expansion of projects.
L.A. Lacy installed approximately 70 new chilled beams, 40 terminal box units, specialty laboratory piping and ventilation systems, and significant testing protocols.
Project Team:
| James Harrison Project Manager |
Curtis Wright Plumbing Superintendent |
Joel Reese Superintendent |
| Jeff Meadows Sheet Metal Foreman |
[wc_divider style=”solid” line=”single” margin_top=”” margin_bottom=”” class=””][/wc_divider]
[wc_row]
[wc_column size=”one-half” position=”first”]
Project Name: S&P Global Headquarters Renovations
Project Location: Charlottesville, Virginia
[/wc_column]
[wc_column size=”one-half” position=”last”]
Project Type: Renovation of commercial office space
[/wc_column]
[/wc_row]
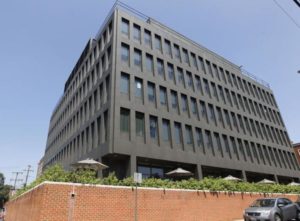 Project Highlights: Gilbane Building Company awarded L.A. Lacy the mechanical and plumbing scope of work on multiple floors, including the roof and basement. With other areas of the building occupied during construction, crews adhered to the owner’s occupancy requirements and worked during compressed and phased schedules.
Project Highlights: Gilbane Building Company awarded L.A. Lacy the mechanical and plumbing scope of work on multiple floors, including the roof and basement. With other areas of the building occupied during construction, crews adhered to the owner’s occupancy requirements and worked during compressed and phased schedules.
Project Team:
| James Harrison Project Manager |
Rod Harris Plumbing Foreman |
Jeff Meadows Sheet Metal Foreman |
[wc_divider style=”solid” line=”single” margin_top=”” margin_bottom=”” class=””][/wc_divider]
[wc_row]
[wc_column size=”one-half” position=”first”]
Project Name: Lifespire Culpeper Assisted Living Facility
Project Location: Culpeper, Virginia
[/wc_column]
[wc_column size=”one-half” position=”last”]
Project Type: New Construction
[/wc_column]
[/wc_row]
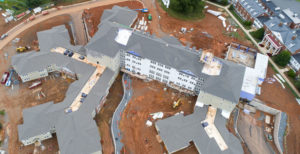 Project Highlights: LifeSpire of Virginia celebrated the completion of The Culpeper in May 2019. The new 125,000-square-foot assisted living facility features 133 units, state-of-the-art amenities, and multiple dining areas. L.A. Lacy installed an advanced variable refrigerant flow system and preformed work in several specialty areas, including the salon, laundry room, and therapy room. In total, we installed 14 rooftop air handler units, 51 heat pumps, and mini-split units, three dedicated outside air units, and individual tenant vertical heat pumps for each room.
Project Highlights: LifeSpire of Virginia celebrated the completion of The Culpeper in May 2019. The new 125,000-square-foot assisted living facility features 133 units, state-of-the-art amenities, and multiple dining areas. L.A. Lacy installed an advanced variable refrigerant flow system and preformed work in several specialty areas, including the salon, laundry room, and therapy room. In total, we installed 14 rooftop air handler units, 51 heat pumps, and mini-split units, three dedicated outside air units, and individual tenant vertical heat pumps for each room.
Crews faced some minor challenges because the existing facility, built in the 1940s, was adjacent to the new site and still housed tenants throughout construction.
Project Team:
| James Harrison Project Manager |
Curtis Wright Plumbing Superintendent |
Keith Shifflett General Superintendent |
| Joel Reese Superintendent |
Milenko Zarubika Sheet Metal Foreman |




